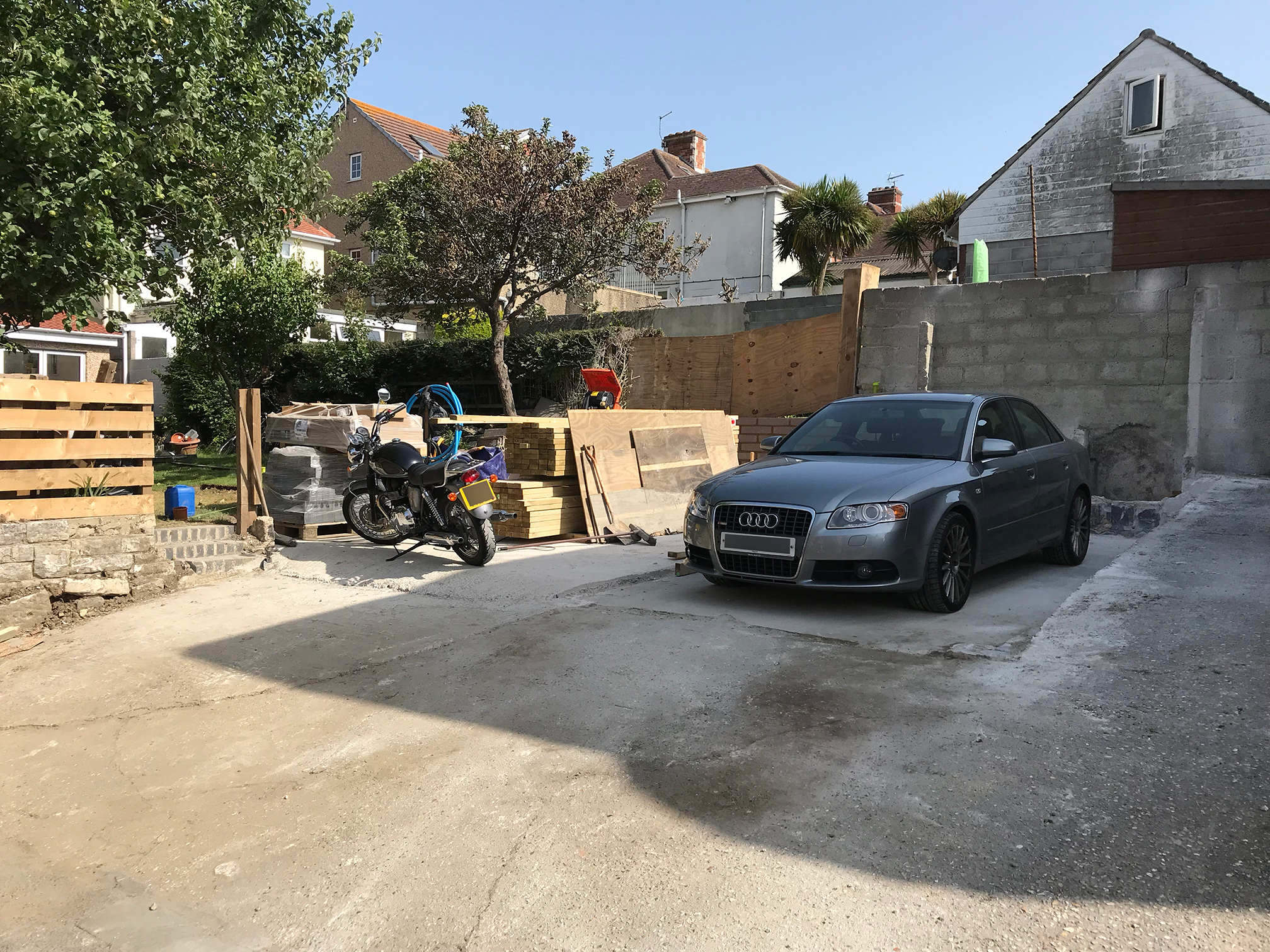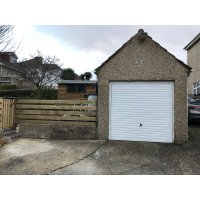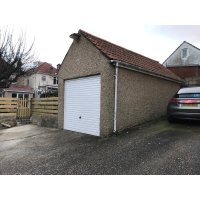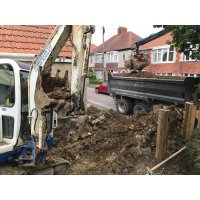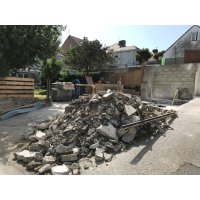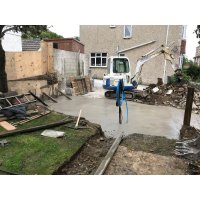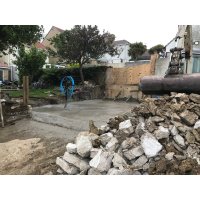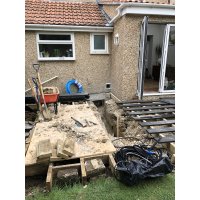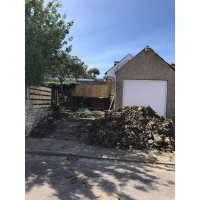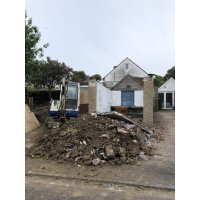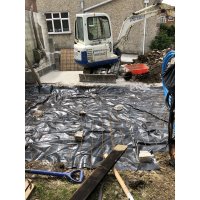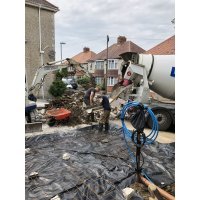Project : Self Bulid Wodden Cabin
Wooden insulated building, tin roof
Approx footprint 7m x 7m
Budget : £15k
I intend this information for anyone thinking of self building a cabin or out building. I built on sloping land, in a quite tightly packed site in amongst other buildings. I used diggers and grab lorries, poured foundations, constructed a completely timber building that’s fully insulated with a thick tin roof, including bifold doors and two skylights - and I work in web design, so anyone can do it. I was quoted £10-15k alone for the groundworks before a single nail or screw was used. It’s testimony to how much you can save by doing the work yourself. I made a few mistakes but you know - I'm not that bothered and I feel a lot better for doing the project, it taught me a lot about building and now I have loads of tools as well.
A large project like this is not all down to physical work - you have to have the capacity to financially build as well, which luckily we do, and this simply wouldn't have been possible without the team effort - my wife, who has filled many job roles not least paying for the thing, handling many of the finances, suppliers and contractors, morale support when it got tough, physical work when able and handling interior finishing in the later stages. The local council, DCC, were very helpful at every stage in consulting and all of our neighbours were really kind in consideration of the disruption we caused.
Timber construction is a total joy. It’s totally suited to the non professional as it's light, easy to obtain, easy to work with and giving, in that you don’t have to be mm precise. Anyone can use a circular saw and a screw gun. It’s that easy.
The massive advantage of wood is that it doesn’t require a builder to do very little change. You can just cut a hole when required, fit an extra pipe here and there. You know how it’s built so it’s easy to customise and repair.
I have a totally modern garden office, all singing internet, a roomy garage-come-workshop, extra bathroom and even shed for the garden tools and the whole package looks fairly pretty for my efforts. And at a basic £15k including groundwork, which was extensive, I think the value for money is amazing - if you can dedicate the time. I work a day job and apart from a two week period most of my time was evenings and weekends, so quite time consuming.
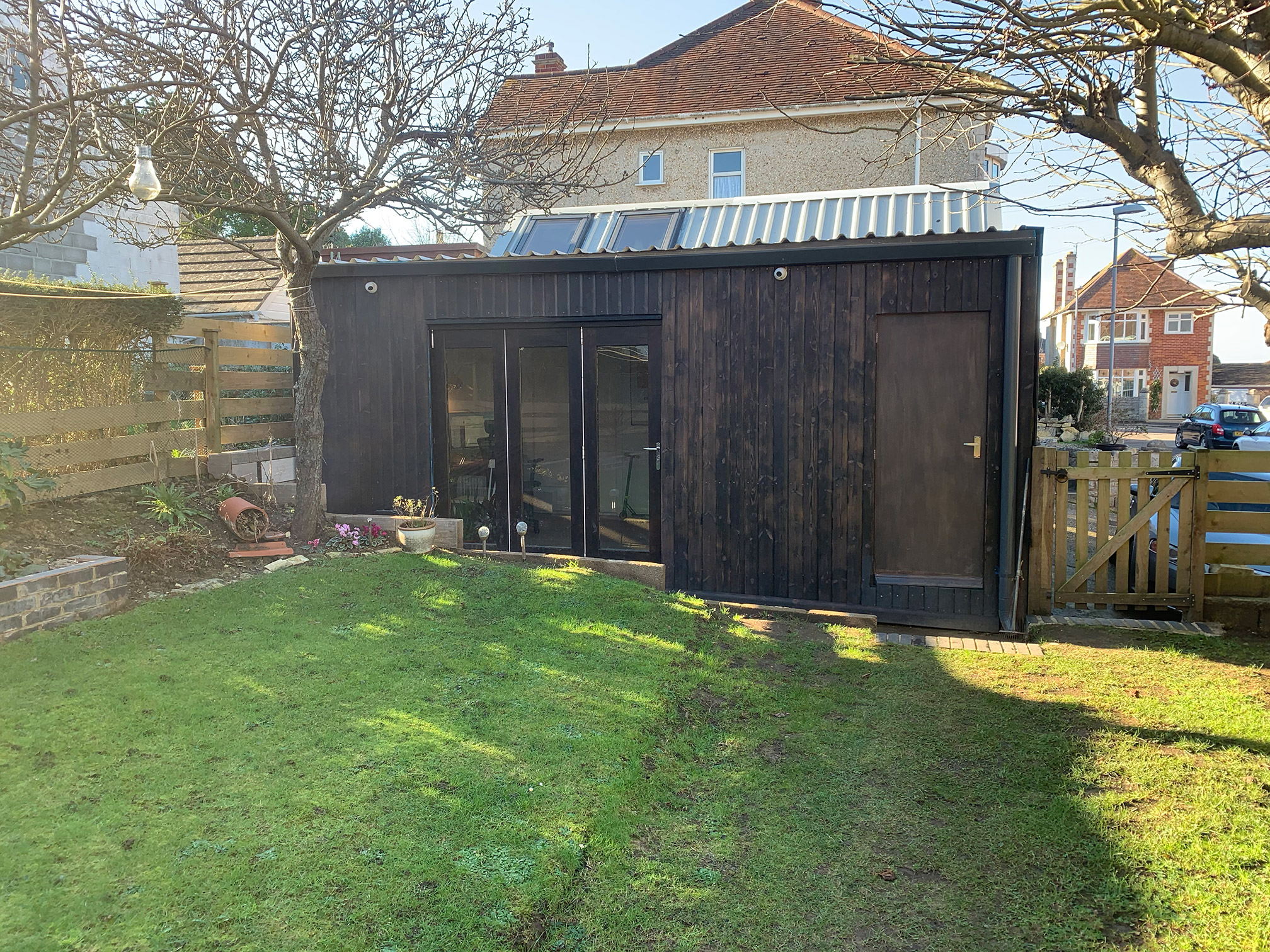
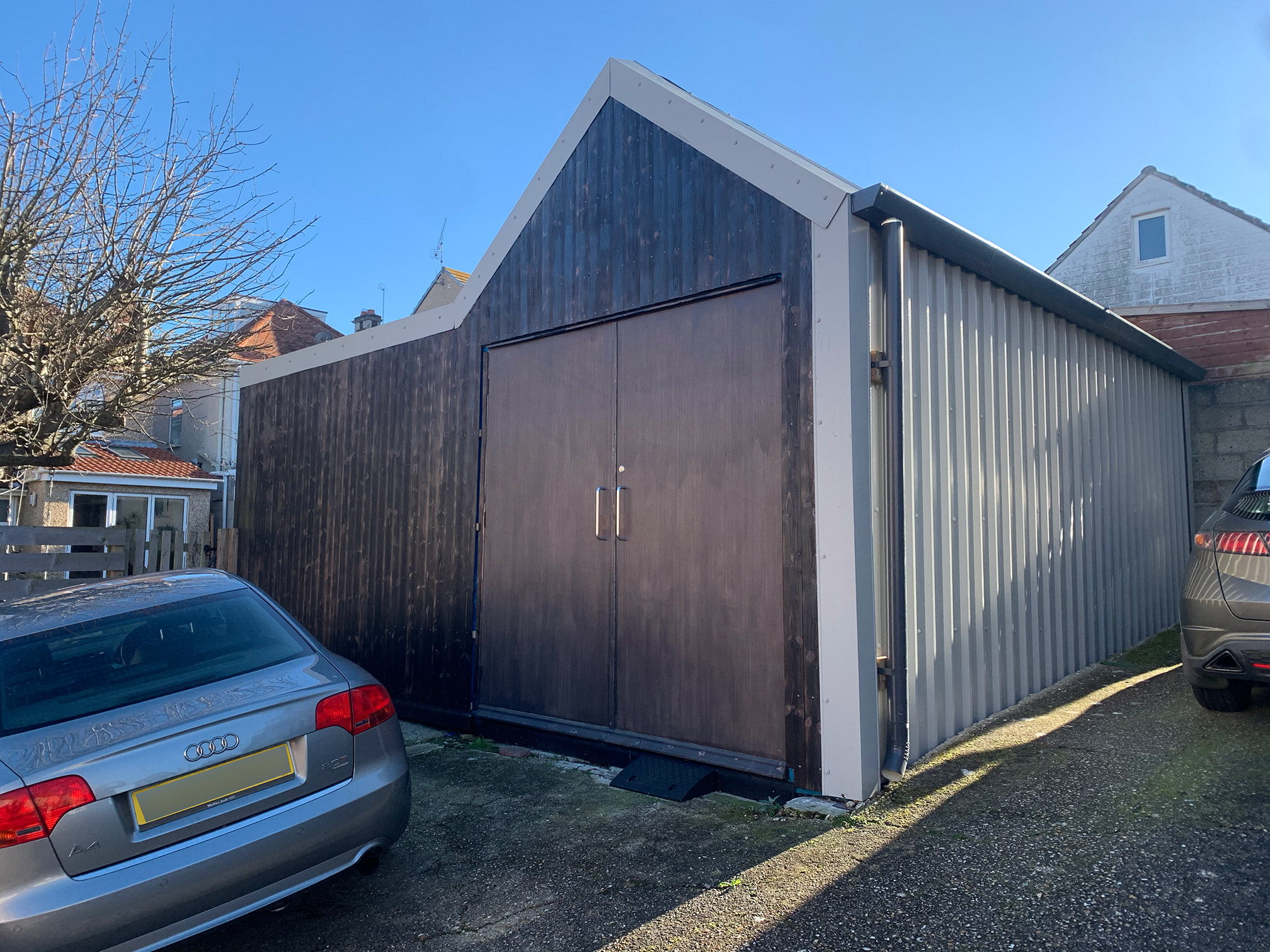
I looked at lots of solutions for what I wanted. I love shipping containers - but not appropriate for our site as it’s highly visible to other neighbours - two having to live right by it. I wanted sips - but I found they were hugely expensive as they are intended for primary domus use with certificates for thermal properties which I didn’t need as I wasn’t living in the building. Of course I could have hired a builder to make a brick building but just ugly and not what I wanted. You can love a cabin, but you just couldn’t say the same about a brick outhouse.
My one concession - getting a general builder to help me, Jason Hepburn, also a very good digger driver based on Portland. Hired for a month, Jason was invaluable in the build helping me get from foundation to building frame. Without him I would not have been able to do the job. His pay was a fairly large bite of the budget but worth every penny, brilliant value for money.
In 2019 we moved from a smallish terraced house to a detached 1930s building - fairly standard with fair size garden that was book ended with an old dilapidated concrete beam garage.
The existing garage had many problems necessitating its demolition. The principal issue was that it looked awful after years of neglect. The concrete with steel reinforcing bars had basically started to rot. In addition the main door - the only door, was a lightweight overhead aluminium type that served only to lock the building. Huge gaps around it allowed air freely in. In addition electrics had resulted in a fire, which had badly burnt the rafters. Stuff inside it was not wet but cold and damp. Not much good for storing anything.
We decided to demolish the garage to build a wooden cabin in replacement, and as well as extending the footprint of the original garage to include a modern office, to have the cabin fully insulated, modern electrics, Ethernet, water and crucially waste soil pipe to put a toilet in, as well as making the thing look attractive - wooden cladding, metal roofing and so on.
The site is an elongated rectangle East-West with a sloping South to North, about 30-40 degrees. A substantial part of any extension would run into the hillside so would require excavation, to include concrete foundation - despite the proposed construction being much lighter than the old concrete one.
The big push - month 1
The first issue was demolition of the existing building. Not only would the garage pad have to contain it own rubble from being demolished, but we would have to excavate the plot next to it to extend the concrete footprint to make a foundation for the building extension. I knew this would be a job for a grab lorry - a medium sized lorry that’s able to hoist rubble up from the deck and dispose of the rubble. Of course this is how you get rid of it. You have to be able to demolish the building first. As I knew I would want to have a soil pipe, I knew that a digger was necessary and as it turned out the digger was immensely useful for many different things, not just demolishing, including excavating, moving heavy materials, pouring concrete and even reaching the roof to remove tiles making its £800 cost for two weeks seem very cheap indeed.
To start the job - we removed all the roof tiles which were stacked neatly and later sold for about £100. Then we demolished the roof by hand, Some timber was still reusable and was saved for construction. Finally the digger could be brought in and demolish the building, which it did in fairly short order - about half a day. In addition we spent a further two days digging out a trench for the soil pipe and cable ducting for electric, phone and water. Grab lorries were hired by the load and in total the demolished building and excavated earth took 4.5 lorry loads for about £2800. This left us with a totally blank slate. Grab lorries were hired from Portland Hump and Dump. Concrete lorry from Doonans of Weymouth. Digger hire from Perryfields Bodyworks, Portland. We lined the foundation with thick plastic, threw in steel rebar and ordered up a concrete lorry. Two days later I’m looking at a ground level site ready for the building. Time taken to get to this point approx two weeks. If you have no groundworks - like a flat bit of land, you are laughing. Construction of a building after the groundwork seemed like child’s play.
And finally after all that we have a level bit of ground to build on.
