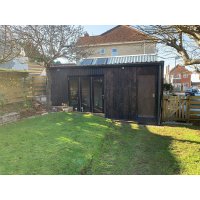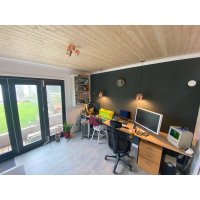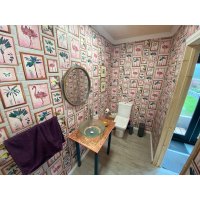I wanted to summarse the posts with a look at what went wrong and what went right as well as show a few shots of the finished building as its pretty much come to a close now with a few very small remaining jobs to do.
Project overview - the post mortem.
Things that went wrong
There were plenty of mistakes. One of the worst I made was not really thinking about the nature of the fall of the cabin from South to North, North being the road entrance. When I was creating the main structure or the skeleton of the building, I was focused on making things level, and in retrospect I should have been focused on making a fall for water. Although the front roof had a fall from west to east, the flat profile of the north south meant that the water ran off the roof, but remained in the guttering. So I had to remove the guttering - not a great idea as it effected the membrane underneath, and then cut back the wooden cladding and replay a bit of the membrane, cut the guttering as it had a lip and so on and so on. In the end it works, but had I thought about it first I would have made a much better job.
I also made a mistake with the window installations, they should have been much better sealed on the sides. Rubber sponge around the edges was meant to cushion the window and hold it tight, and not waterproof as Id assumed. It let rain through on the level of the membrane. Although the membrane is waterproof, of course the tin of the roof has to be held in place, and this requires screws to puncture the membrane and of course inevitably as rain came down the sides of the windows it also found it way in to the building via the screw holes. Diagnosing the water inlet is of course extremely difficult when you are not looking at the surface its coming in on - so correcting took a lot of trial and error before realising my mistake. The water ingress with a tiny amount but it was aggravating to know it was coming in and doing damage, multiplied with the colder weather.
The main office door also suffered from water issues as the water found its way to the biggest opening on the front and came down inside again doing damage. Again it was very difficult to diagnose the issue until I realised about the windows - which were very remote to the door so apparently unconnected. It was a cup full of water in heavy rain, so it’s not massive amounts, but over time if left uncorrected this would cause serious issues.
The fix for all this was a few strips of almost unnoticeable glass fibre, which has completely sealed the windows.
Concrete calculations - I wish I had made more effort to be accurate with the concrete. I ordered about a third as much as I needed, and all the excess had to be used elsewhere. Some of it fine, some not so fine. There was so much excess concrete that I had to pour some under the decking, and this is not good for dissipating water. Some of the good uses were in shoring the walls. In retrospect I could have used more shuttering and made a much better job of this. Had I not had access to the digger we would have been in very serious trouble.
Fitting the toilet caused some issues - due to my lack of experience with plumbing. This caused a few leak issues for a short while but was fairly easy to fix.
Probably the worst visual problem from the build is in the garden where I dug the trench. This still need fixing unfortunately - Id assumed that cutting the turf and replacing when it was done would be easy, but it was a long way from that. Im going to have to completely turn over the garden turf and reseed. A pain but I also need to put in a path anyway so its not was bad as it seems.
What went right
Probably the main benefit is the amount of land that was for all intent purposes either relatively or completely useless. The previous garage could not be accessed from the garden, had no electrics and was damp and cold, as well as being a terrible temptation as a junk hole to bury stuff. Making the cabin has allowed me to utilise 100% of the space with a modern spacious office, toilet and toolshed as well as a large garage with parking for my motorbike and a hole host of other useful stuff, a partial workshop and some storage thats in many ways better than loft space. In respect of its functionality I feel its mission accomplished. Money well spent. If I compare it to containers or a sips construction it really makes sense economically. The build quality is of course not as good, I made the mistakes I did but bang for buck its a good job.
As a finished article I think it looks pretty good. The roofing, wooden cladding and doors all work well together. I could have used cheaper materials, thicker cladding, more attractive roofing panels that were more expensive and so on. Really the roofing is intended for industrial units, and so it has a bit of that feel to it. But given they are the sides I don’t have to look at I don’t care too much. The wooden cladding has worked really well I feel - given it was as cheap as chips. It could have easily been three or four times the price. The weathering - almost a year has been excellent, but it does have a coat of the photo-stable paint as well as the carbonising. The guttering was a nice feature added to the building and puts it a notch above standard plastic and it really adds a nice finishing touch. The match between the roofing and the cladding on the front of the building works really well I feel, its a nice neat job.
The bifold doors work really well, again a price saving as they are a high surround to window ratio - the windows are smaller than a lot of typical doors, but for its purpose it works brilliantly. Come the summer you can open the doors and get the full benefit from having a big chunk of outside inside as it were.
Inside the story is much the same. It all functions really well now, and the space is just so useful. The office is a fully functioning one, total connectivity. Really its useable as a separate building you could live in. Although the work involved in laying a sewage pipe seemed like an extravagance and could have easily been removed from the project to save money, Im glad that I went ahead with it as its just really nice to have.
The insulation was a particularly good feature that was highly cost effective because it was so fast to fit.
Summary
I guess the overall point of making this blog item is to help anyone thats considering garden office or garage or whatever self build or buying a ready made solution. I was in an enviable situation of having time to make this and of course many people wont of course. It was a huge pain that the site was not level, Im envious of those that will look out in to their level ground in the back garden and simply dig a hole and put some concrete in to make simple foundations. I have to remember that more than 1/3 of my budget went on simply creating a level bit of ground. But if you have the time, and the inclination the dividend is in having the bespoke item. Because you are building you decide all these little things that make it more useful or more pleasing to the eye. It was seriously hard work. Backbreaking. Some parts stressful. Ordering a container, yes its a lot of money, but the crane drops it in place and you’re done. This has taken me about a year or so. So its swings and roundabouts I guess. I feel it was well worth while, but others could look at it and think not maybe.




